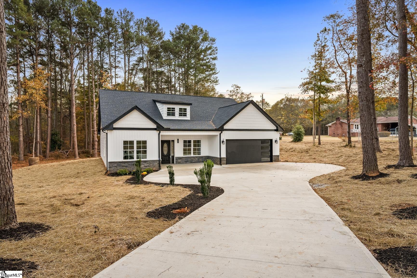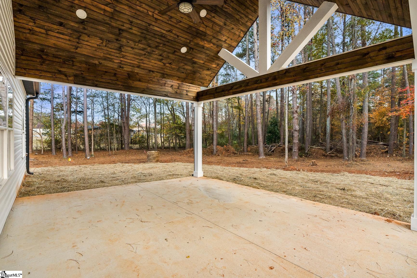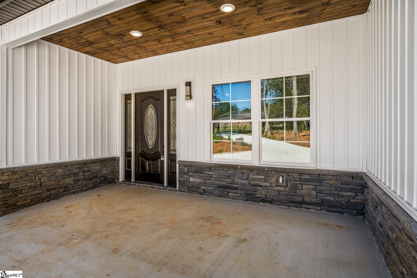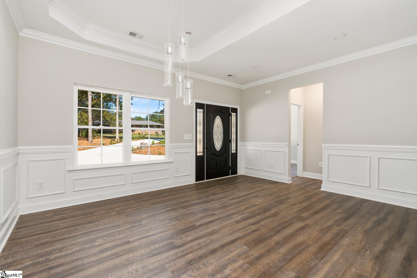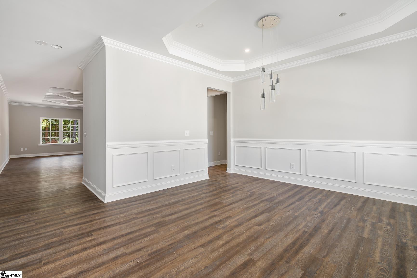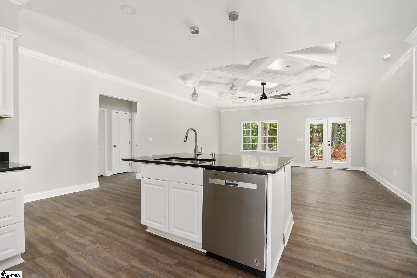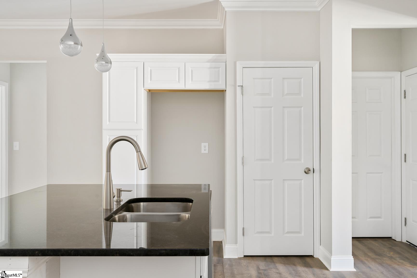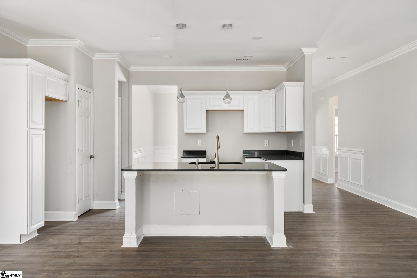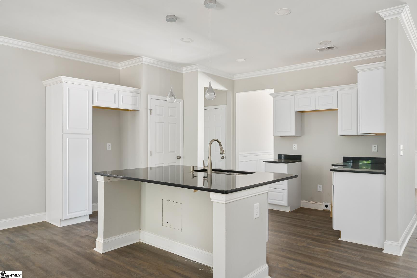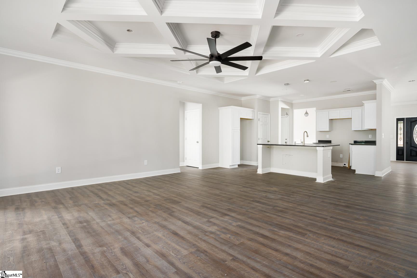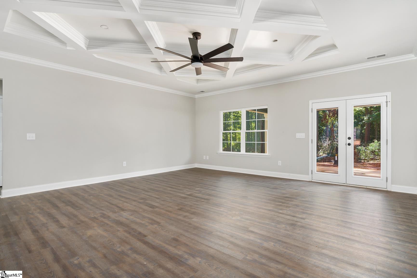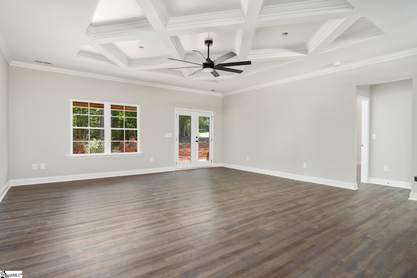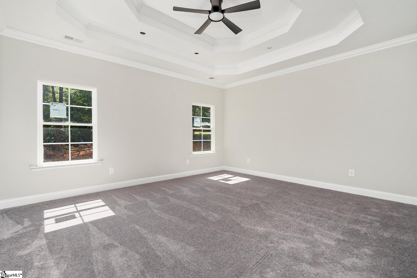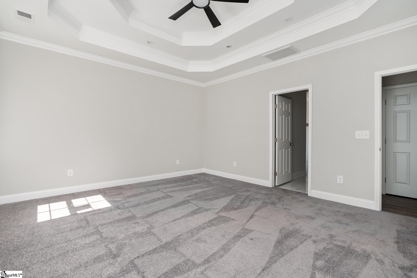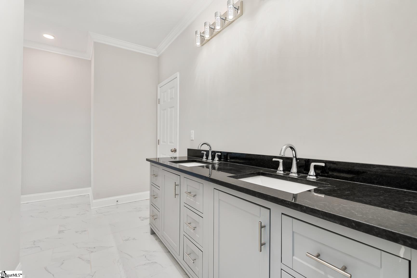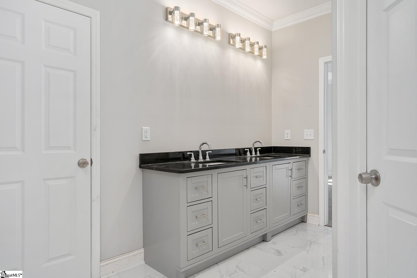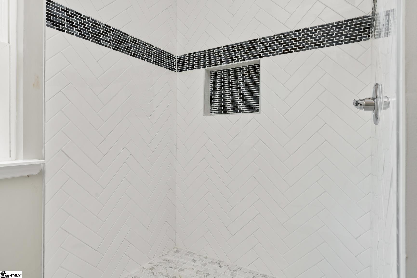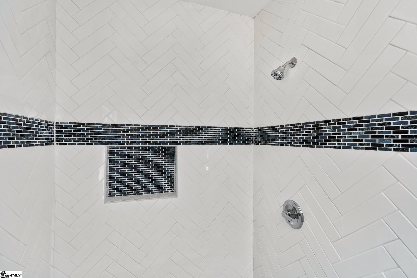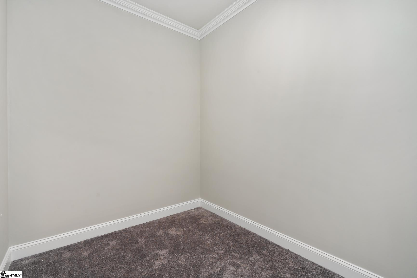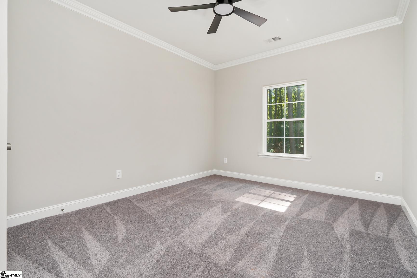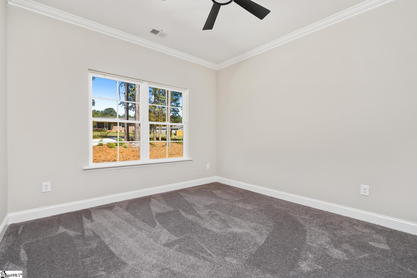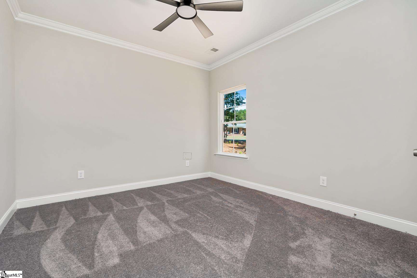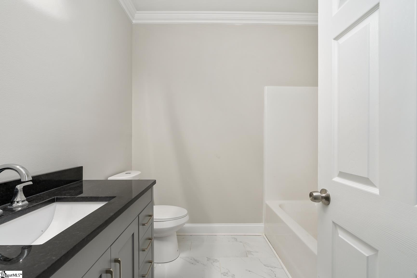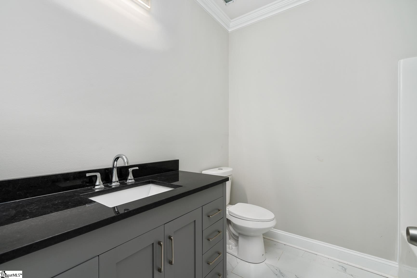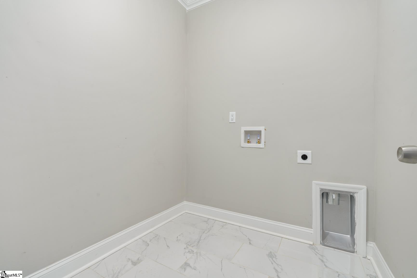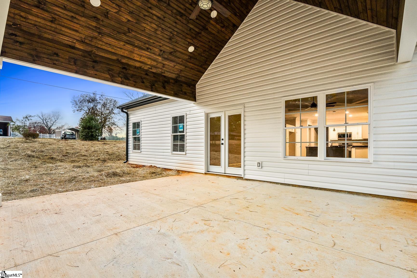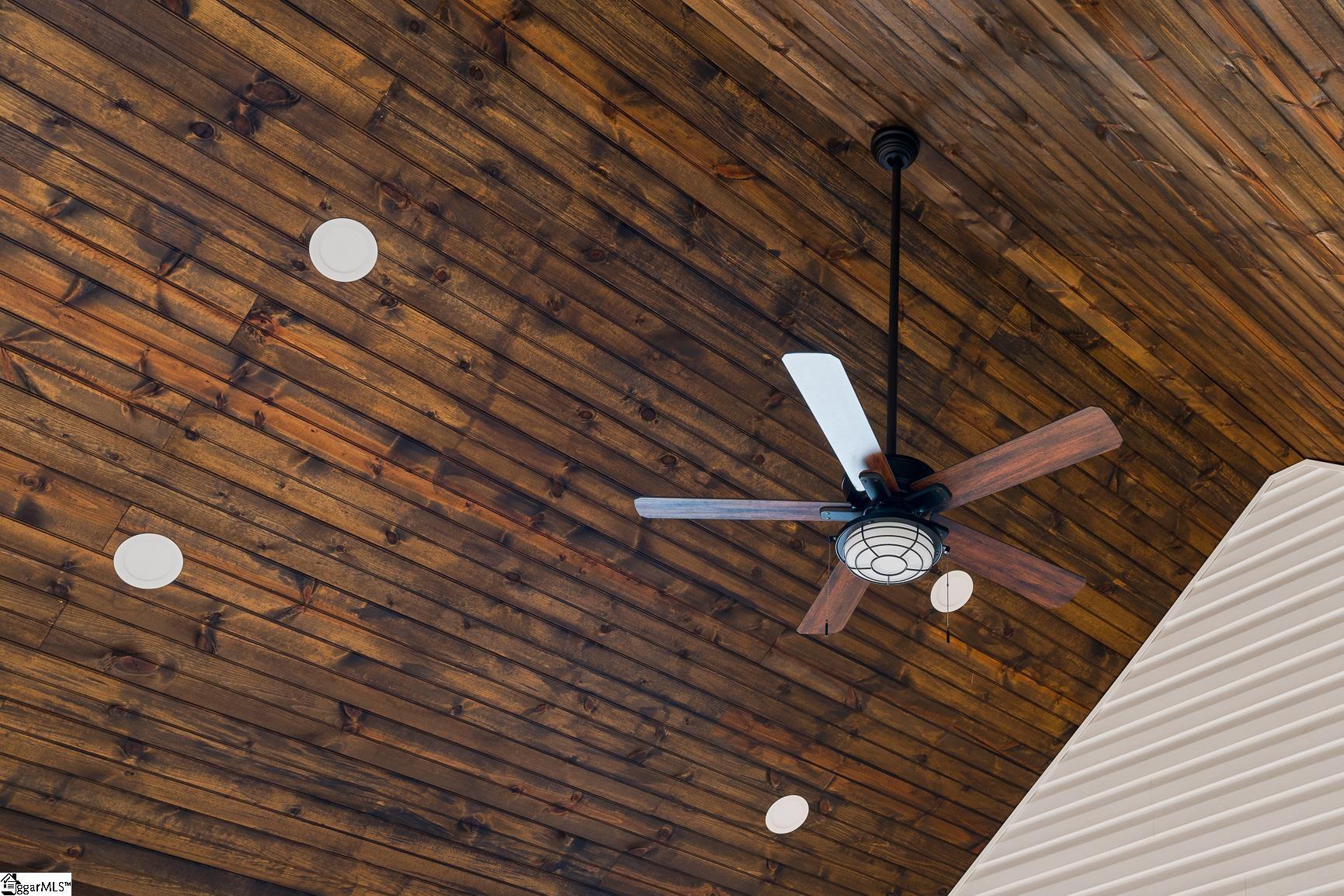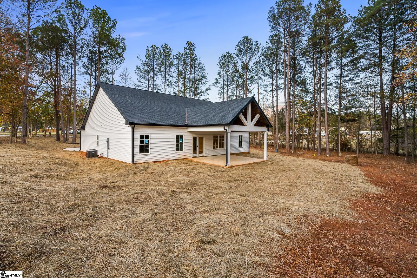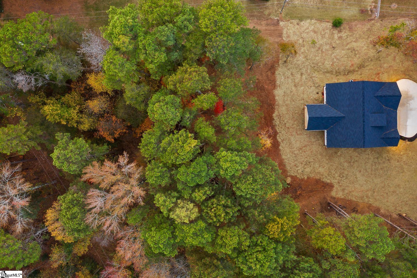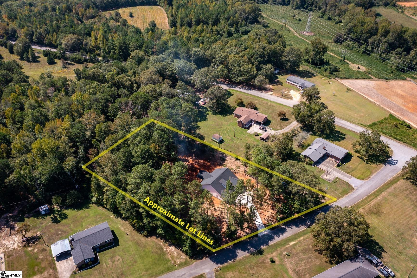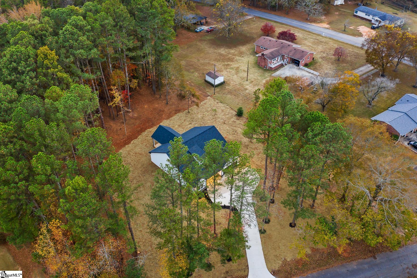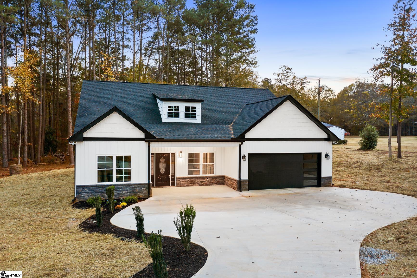106 Chestnut Drive, Belton, SC 29627
Appx. Date Listed: 10/01/23
| CLASS: | Single Family Residential |
| NEIGHBORHOOD: | Other |
| STYLE: | Ranch, Craftsman |
| MLS# | 1509528 |
| BEDROOMS: | 4 |
| FULL BATHS: | 2 |
| PROPERTY SIZE (SQ. FT.): | 2,000-2199 |
| LOT SIZE (ACRES): | 1.53 |
| COUNTY: | Anderson |
| YEAR BUILT: | 2023 |
Get answers from your Realtor®
Take this listing along with you
Choose a time to go see it
Description
This beautiful new ranch is nearly complete and ready for you! The home backs up to an included wooded lot for over 1.5 acres of privacy and room to play. With its split floor plan and 4 bedrooms, this home offers your family flexibility and privacy. Inside you will be greeted by high ceilings throughout, a stunning coffered ceiling in the living room, and a double trey ceiling in the master bedroom. In the kitchen, you will find granite countertops, premium stainless steel appliances, and crisp white cabinets. The impressive master bath offers a double vanity, large walk-in closet, linen closet, and a gorgeous tiled shower. Step out the back door and you will certainly fall in love with the stunning covered porch. The impressively tall vaulted ceiling is finished in a dark stained wood making the space truly luxurious. Ceiling fans are included throughout the home. 106 Chestnut Drive is nearly complete and expected to be finished early to mid October 2023. Schedule your showing today before this beautiful home is sold!
Details
Location- Address: 106 Chestnut Drive
- City: Belton
- State: SC
- Zip: 29627
- County: Anderson
- Listing Price: $440,000
- Number of Bedrooms: 4
- Number of Full Baths: 2
- Number of Half Baths: 0
- Total SQFT Finished Heated: 2000-2199
- Appliances: Dishwasher, Disposal, Stand Alone Rng-Smooth Tp
- Basement: None
- Exterior: Porch-Front, Tilt Out Windows, Vinyl/Aluminum Trim, Windows-Insulated, Porch-Covered Back
- Flooring: Carpet, Ceramic Tile, Luxury Vinyl Tile/Plank
- Garage Total Capacity: 2
- Heating: Electric, Forced Air, Heat Pump
- Interior Features: Attic Stairs Disappearing, Ceiling 9ft+, Ceiling Fan, Ceiling Smooth, Ceiling Trey, Countertops Granite, Open Floor Plan, Smoke Detector, Walk In Closet, Split Floor Plan, Ceiling Coffered, Pantry Closet
- Roof: Architectural
- Style: Ranch, Craftsman
- Water: Public
- Acres: 1 - 2 Acres
- LOT DESCRIPTION: Level, Some Trees, Underground Utilities, Wooded
- Listing Office: RE/MAX Moves Simpsonville
Data for this listing last updated: April 30, 2024, 7:38 a.m.

